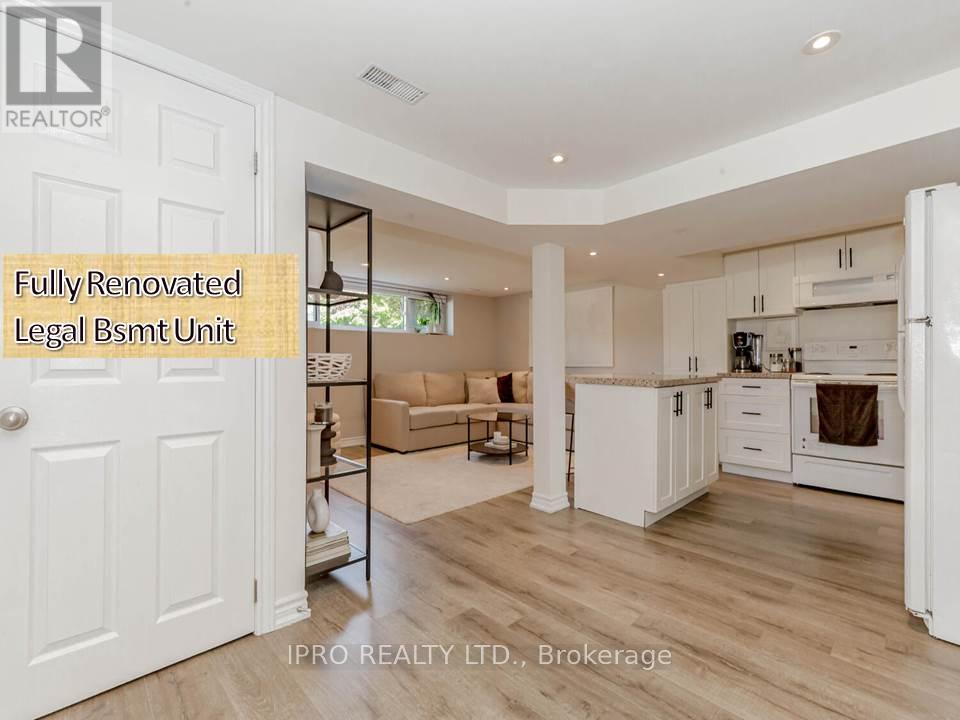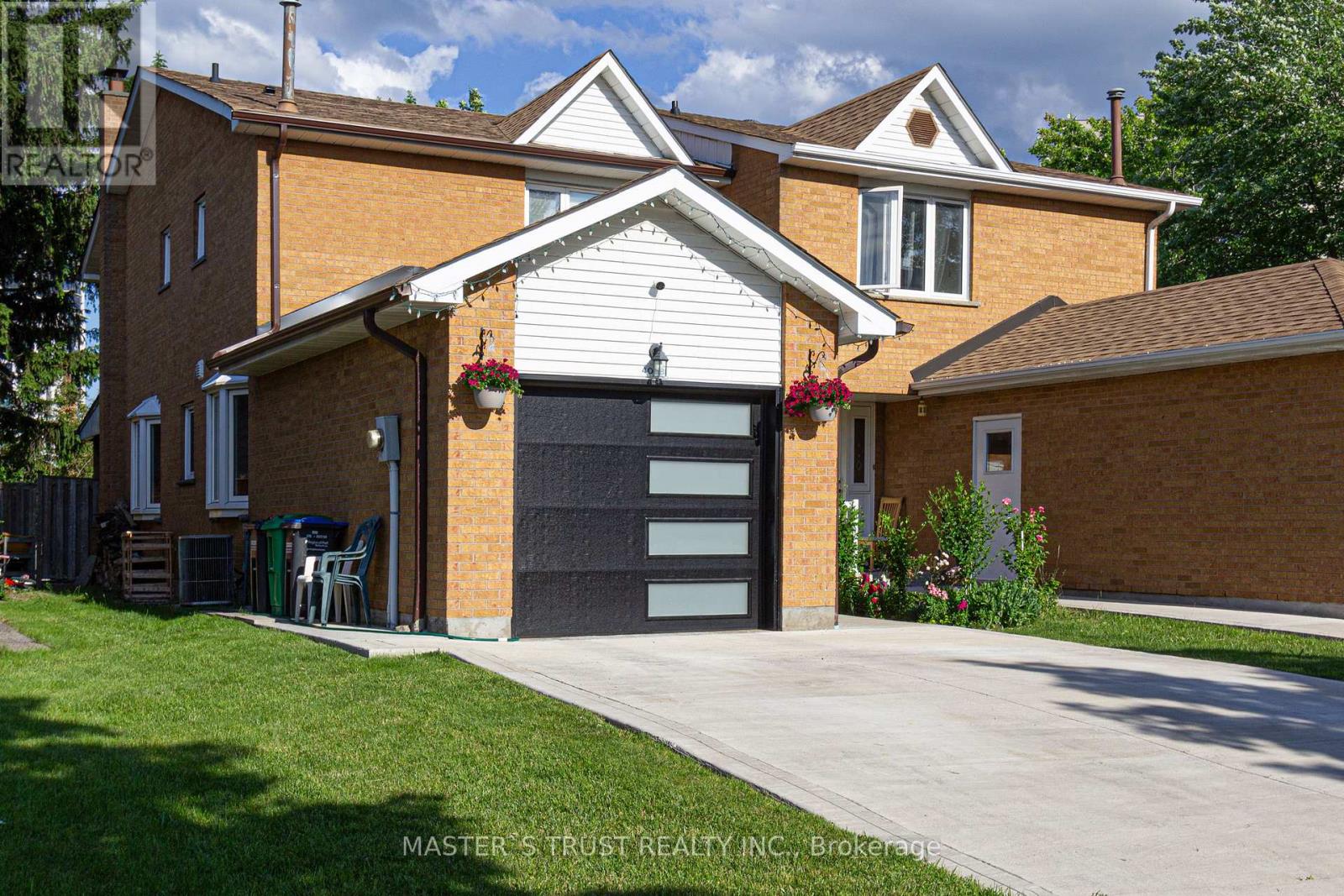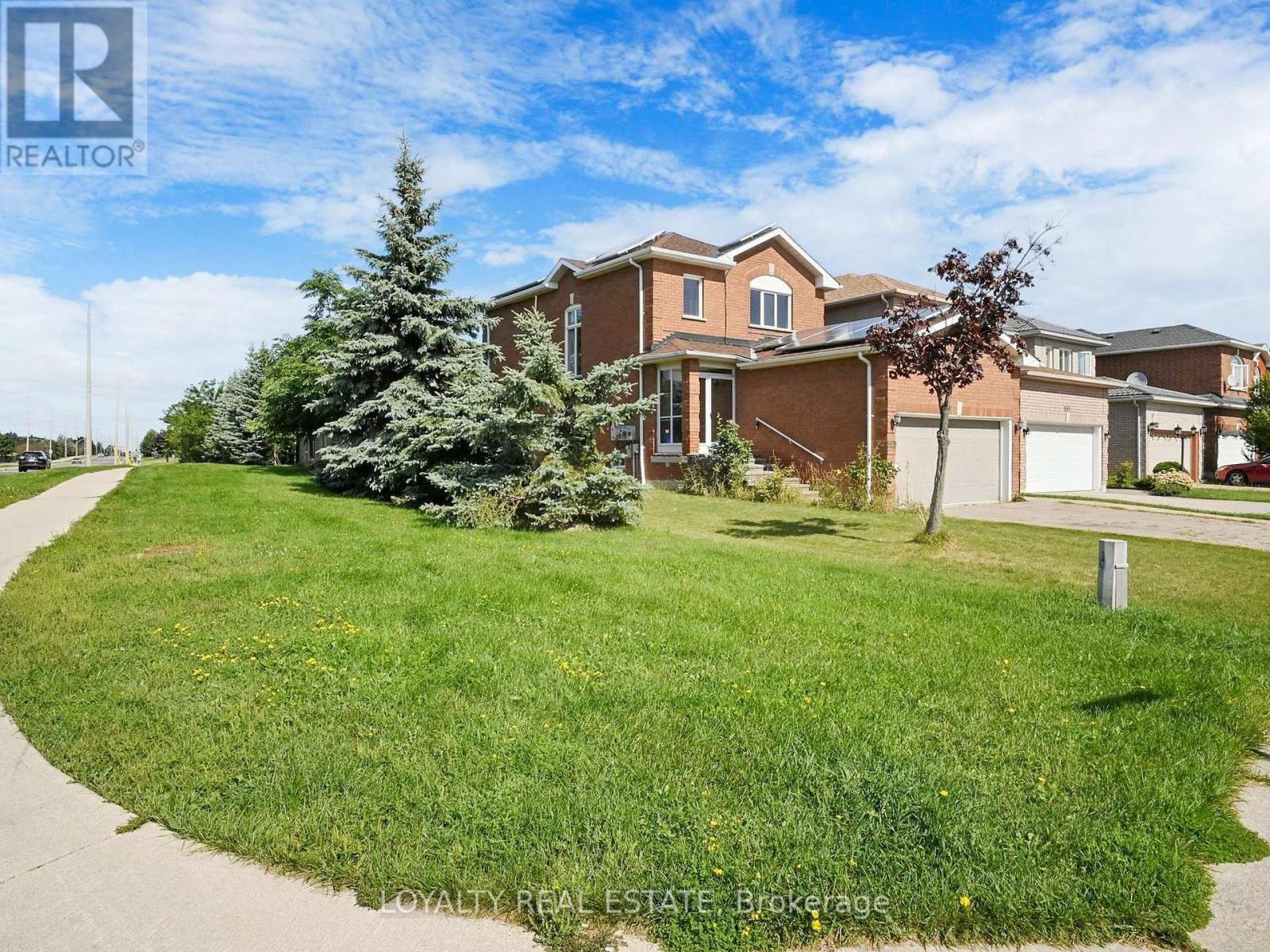Free account required
Unlock the full potential of your property search with a free account! Here's what you'll gain immediate access to:
- Exclusive Access to Every Listing
- Personalized Search Experience
- Favorite Properties at Your Fingertips
- Stay Ahead with Email Alerts





$1,089,888
1208 SHERWOOD MILLS BOULEVARD
Mississauga (East Credit), Ontario, L5V1S7
MLS® Number: W11909699
Property description
LOCATION!!! Lovely Detached Home Located in High Demand East Credit Area! Generous 4 Sized Bedrooms w/ 2.5 Baths. No Back Neighbours; Backs Onto Place of Worship. W/O to Deck from Kitchen. Hardwood Flooring in Living, Dining and Family Room w/ Fireplace (as is condition). Upper Level w/ Laminate Flooring Throughout. Massive Primary Bedroom w/ 4pc Ensuite, His and Her Walk-In Closets and Sitting Area. 2nd, 3rd and 4th Bedroom are Generously Sized. Lower Level has Potential for 1 Bedroom w/ R/I for 4th Bath & Cold Cellar with Tons of Space for Potential. Walking Distance To Kindergarten, Elementary, Middle & High Schools( Rick Hansen, Fallingbrook Middle & St. Herbert Elementary Schools etc) Parks, Churches & Farooq Mosque. **** EXTRAS **** Close to Local Public Transportation & Major Hwys (403).Heartland & Square One Shopping Centres, Groceries, Hospitals,Golf, Transit, Library, Community Centre.
Building information
Type
*****
Appliances
*****
Basement Development
*****
Basement Type
*****
Construction Style Attachment
*****
Cooling Type
*****
Exterior Finish
*****
Fireplace Present
*****
Flooring Type
*****
Foundation Type
*****
Half Bath Total
*****
Heating Fuel
*****
Heating Type
*****
Size Interior
*****
Stories Total
*****
Utility Water
*****
Land information
Sewer
*****
Size Depth
*****
Size Frontage
*****
Size Irregular
*****
Size Total
*****
Rooms
Main level
Eating area
*****
Kitchen
*****
Dining room
*****
Living room
*****
Family room
*****
Foyer
*****
Second level
Bedroom 4
*****
Bedroom 3
*****
Bedroom 2
*****
Primary Bedroom
*****
Courtesy of RE/MAX ESCARPMENT REALTY INC.
Book a Showing for this property
Please note that filling out this form you'll be registered and your phone number without the +1 part will be used as a password.









